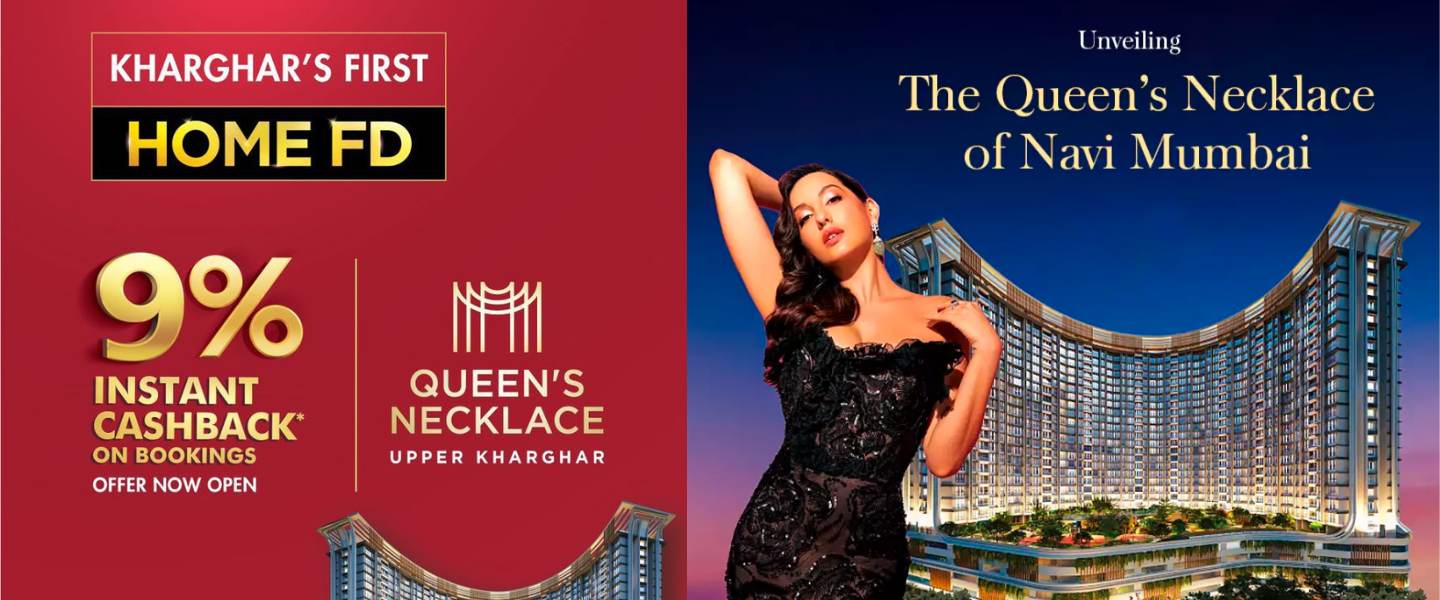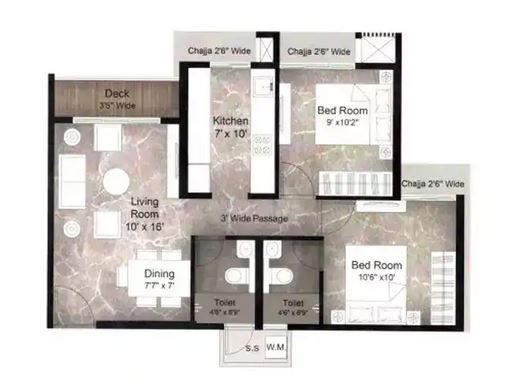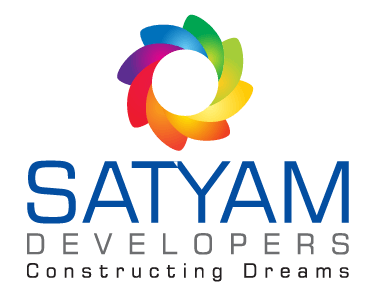
Queens Necklace Kharghar
1 & 2 BHK Premium Flats in Upper Kharghar
Queens Necklace Project Highlights
- Land Parcel 4.5 Acres
- Floors 5P+G+25 Storeys
- 40+ Curated Amenities at Podium Level
- Double-Height 5-star Themed Entrance Lobby
- Luxurious 1 & 2 BHK, Jodi Flats
- Price : Starts ₹ 54.90 Lacs* Onwards
Queens Necklace Kharghar
Satyam Queens Necklace Kharghar is an under-construction project in Upper Kharghar, Navi Mumbai, developed by Satyam Developers Kharghar. Satyam Queens Necklace project covers a total area of 4.5 acres and offers five levels of stilt parking. The 5th-floor podium will feature a clubhouse with various amenities for recreation. Additionally, it will have the largest Sky Park in Kharghar, located on the terrace, offering another recreational zone.
Satyam Queens Necklace is the only project in Upper Kharghar with two large recreational spaces. The building will use aluminum formwork for construction. It will have direct access to Kharghar through a proposed 24-meter wide DP road, which runs next to the Jio pump and extends to Swapnapurti Road and Kharghar.
Satyam Queens Necklace Kharghar is designed to be an architectural marvel. Most 1 BHKs will face the podium, while 2 BHKs will face the 24-meter road. Each wing will also be equipped with multiple high-speed elevators for convenience.
Project Highlights
- Luxurious 1 & 2 BHK & Jodi Flats
- 4 Magnificent Towers
- 25 Storied
- Sprawling 4-Acre Gated Community
- 40+ Amenities at Podium Level
- Astronomia – The Sky Lounge
- Double-Height 5-star Themed Entrance Lobby
- Breathtaking panoramic views
- 5 Level of Stilt Parking.
- Aluminum Form Work.
- Architectural Marvel.
- Good Floor To Ceiling Height.
MahaRera No: P52000053533
Queens Necklace Kharghar Price & Sizes

Satyam Queens Necklace 1BHK
Flat Sizes : 404 & 493 SQFT
Price Starts : 56.43 Lacs ++
Download Cost Sheet

Queens Necklace Kharghar 2 BHK
Flat Sizes : 612 & 678 SQFT
Price Starts : 84.06 Lacs ++
Download Cost Sheet

Queens Necklace 1 + 1 BHK Flat
Flat Size : 897 SQFT
Price Starts : Contact us
Satyam Queens Necklace Kharghar Details

Please Fill Below Details to Download
Queens Necklace Kharghar Plans & Layouts

Queens Necklace Kharghar Master Plan

Queens Necklace Floor Plans Layouts

Queens Necklace Unit Plans Layouts
Satyam Queen’s Necklace Kharghar Location
- The upcoming Navi Mumbai International Airport is just a 15-minute drive.
- Atal Setu is just a 30 minute drive away.
- Pethali metro station in only 10 minutes.
- Panvel Mumbra Highway is within walking distance.
- Sion Panvel Highway in 15 minutes.
- Situated near Virar Alibaug Multimodal Corridor.
- 15 minutes away Kalyan ShilPhata Road.
- Kharghar Central Park, Iscon Temple, Kharghar Golf Course Just 10 Min Dirve.
- CBSE Schools, Engineering & Medical Colleges etc.. 10 Min Drive.
- Dmart, Banks, etc.. 10 Min Drive
Queens Necklace Address
Book Free Cab For Site Visit

About Satyam Queens Necklace Developer
Satyam Developers – Mr. Rajesh Gulati
Founded by Mr. Rajesh Gulati, Satyam Developers has modified to become a famous brand in Navi Mumbai Real Estate. Since the moment of its establishment, it has provided robust standing concrete structures and landmark projects in residential and commercial spaces. The group takes honor in building unique homes in Navi Mumbai to provide happiness, comfort and enhancing the lives of residents. They have also honored with accolades like CIA World – Best Entrepreneur of The Year 2016, CBRE Youth – Notable Contribution, Construction Times – Emerging Entrepreneur of The Year 2015, Real Estate Icons – Excellence in Construction Quality, and many more.
About us : RERA Registered Official Channel Partner
Sales Head : Santosh S
CP Company : Fortune Series
RERA Number : A031332400003
Contact : 9152930071
We assure you best deal and Special Offers from our end
Fortune Series is one of the leading Real Estate Marketing and Consultancy firm working as official channel partner with Top Real Estate Brands, Such As Satyam group, Today Global Developers, Lodha Group, Paradise Group, Wadhava, Balaji Group, Piramal Realty, Raheja Group, Kalptaru Group, Kamdhenu Constructions and Many More…
We can help you to find your dream home as per your requirement and budget at different locations such as Kharghar, Panvel, Navi Mumbai, Thane, Dombivali, Kalyan and Mumbai etc..
FAQ Satyam Queens Necklace Kharghar
What is Satyam queens necklace address?
33QJ+7MM, Taloja Panchanand, Sector 40, Taloja, Navi Mumbai, Maharashtra 410208
Who is developer for Satyam queens necklace project?
Metro Satyam Builders LLP, And Directors are Mr. Rajesh Gulati & Mr. Karan Gulati & Mr. Hitesh Jain
What are the typologies and their configurations?
The project offers 1BHK and 2BHK apartments, with Jodi options available.
What is the total number of apartments and towers?
There are 592 apartments across 4 premium towers.
What are the key amenities and highlights of the Satyam queens necklace project?
Over 40 amenities including a 3,000 sq. ft. clubhouse, double-height entrance lobby, Ganesh temple, and ample landscaped areas covering 15% of the project.
What is the height and structure of the towers?
Each tower is G+24 floors, with 4 podiums for parking, the 5th floor for the clubhouse, and residential floors starting from the 6th floor.
What is the floor-to-ceiling height in the apartments?
The floor-to-ceiling height is 3.05 meters (10 feet).
What are the fire safety provisions in the project?
The project includes a sprinkler system, fire detection and alarm system, fire extinguishers, refuge areas, and fire towers.
What are the flooring, sanitary fittings, and customization options in the apartments?
The apartments come with vitrified tile flooring and bathrooms equipped with Jaguar or equivalent sanitary fittings. No structural changes are permitted, but minor internal modifications can be made post-Occupancy Certificate (OC), with prior approval from the developer or society.













